build. conscious.
what?
Discovering the Context
Brownfield Development
Reuse of Campa Cola Factory, Delhi
Greenfield Development:
Residence at Andheri, Mumbai
Greenfield Development
Competition: Wellness Retreat, Swiss Alps
01 | Quality Assessment of the Local Area
Understanding the relation between the Pattern of Living and change in course of time. This gives an innate understanding of the Spatial Organization of the the neighborhood.

Envisaged as a CBD of the Capital city of New Delhi in the colonial era, Connaught Place remains to the prime spot for commercial development in Delhi
The District is has a wide land use pattern, with Residential, Commercial, Intuitional, Recreational, Public Infrastructure & Government Operations
Located in the heart of the city, the District is well connected by Roads, National Railway, Metro & Ring Railway.

Andheri (East) is housed by majorly Commercial, while, Andheri (West) is occupied predominantly by Housing.
The area was occupied by 30% by 1980s, as a result, Structures there are as old as 40-50 years.
The precinct has recently seen a lot of redevelopment due to the presence of aging buildings that mostly consist of Chawls, Mixed Use Housing, Institutes & Squatter Settlements.

St. Moritz is a resort town, famous for Winter Sports & Wellness Retreats.
Large proportions of the Land Area belong to agriculture. Built Fabric majorly comprises of Elaborate Resorts, Smaller Housing Units and Restaurants.
The precinct sits in valleys of the alpine region and consists of a large lake, which is said to have healing water.
02 | Analyzing the Neighbourhood
Through mapping the urban character can be understood, realizing meaningful connections and bringing out interdependencies can become possible. This would help in scrutinizing the program and also hint upon adaptive prospects of the future, which might not seem the most relevant today.
Connaught Place | New Delhi
Andheri (West) | Mumbai
St. Motitz | Switzerland

The Site is situated at less than 200m from Connaught Place. The precinct consists of several other Disputed and Abandoned properties that have fallen in traps of Under-Utilization.
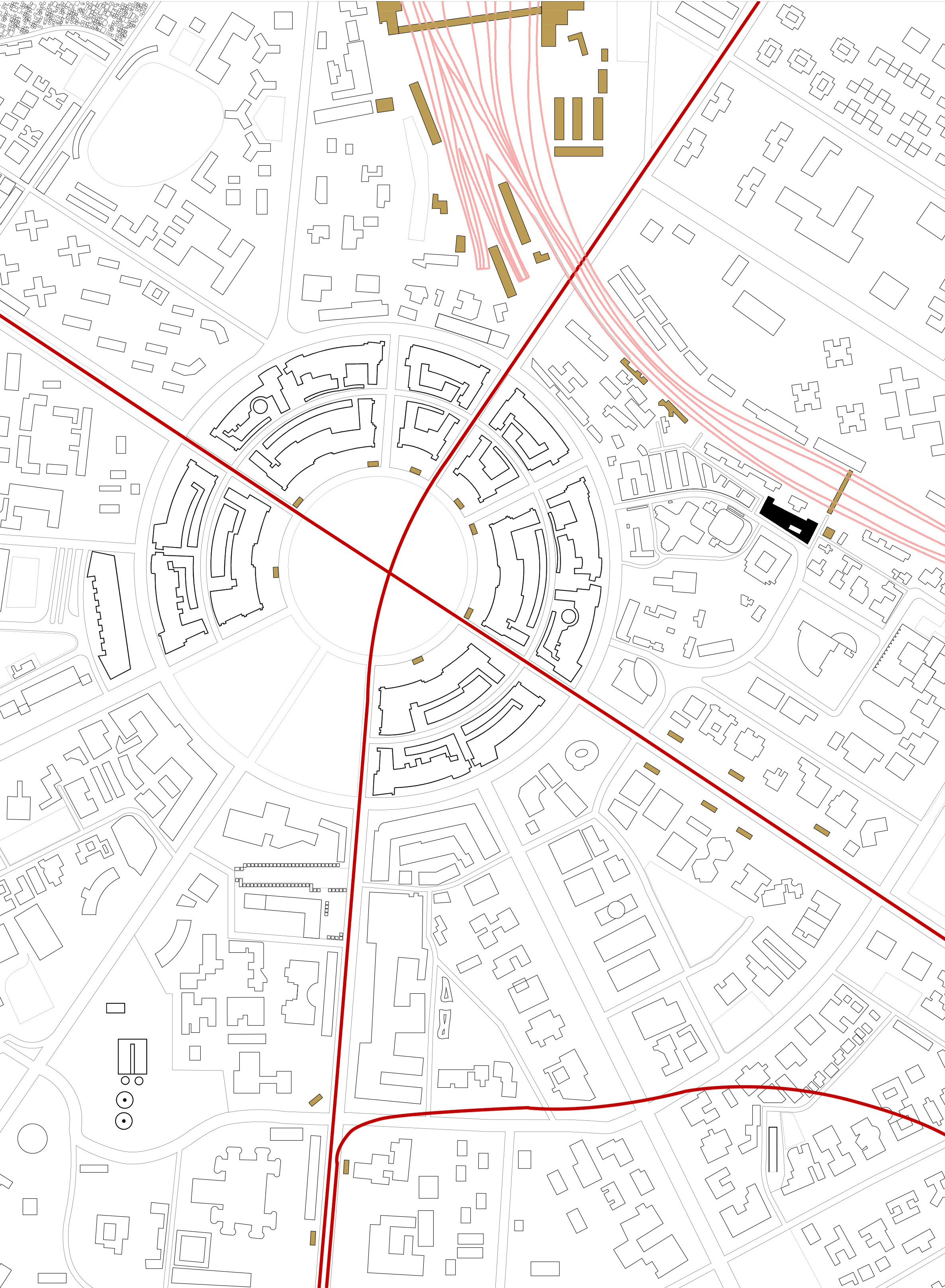
The Site sits at an important junction that forms a pedestrian link between the Metro Station and the Ring Railway. The route is used massively by the working Class.
Connaught Place forms an important Metro Junction.
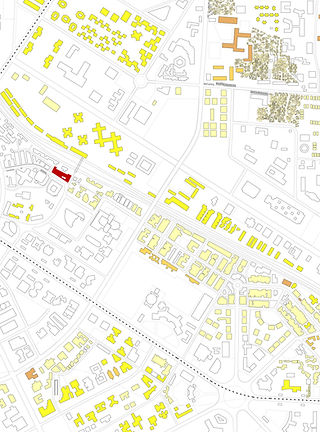
On the Eastern side of the site, lies a mix of Government Housing, Private Bungalows and Multi-Storey Housing. Residential Zone, accounts for 33% of total Built Area of New Delhi.
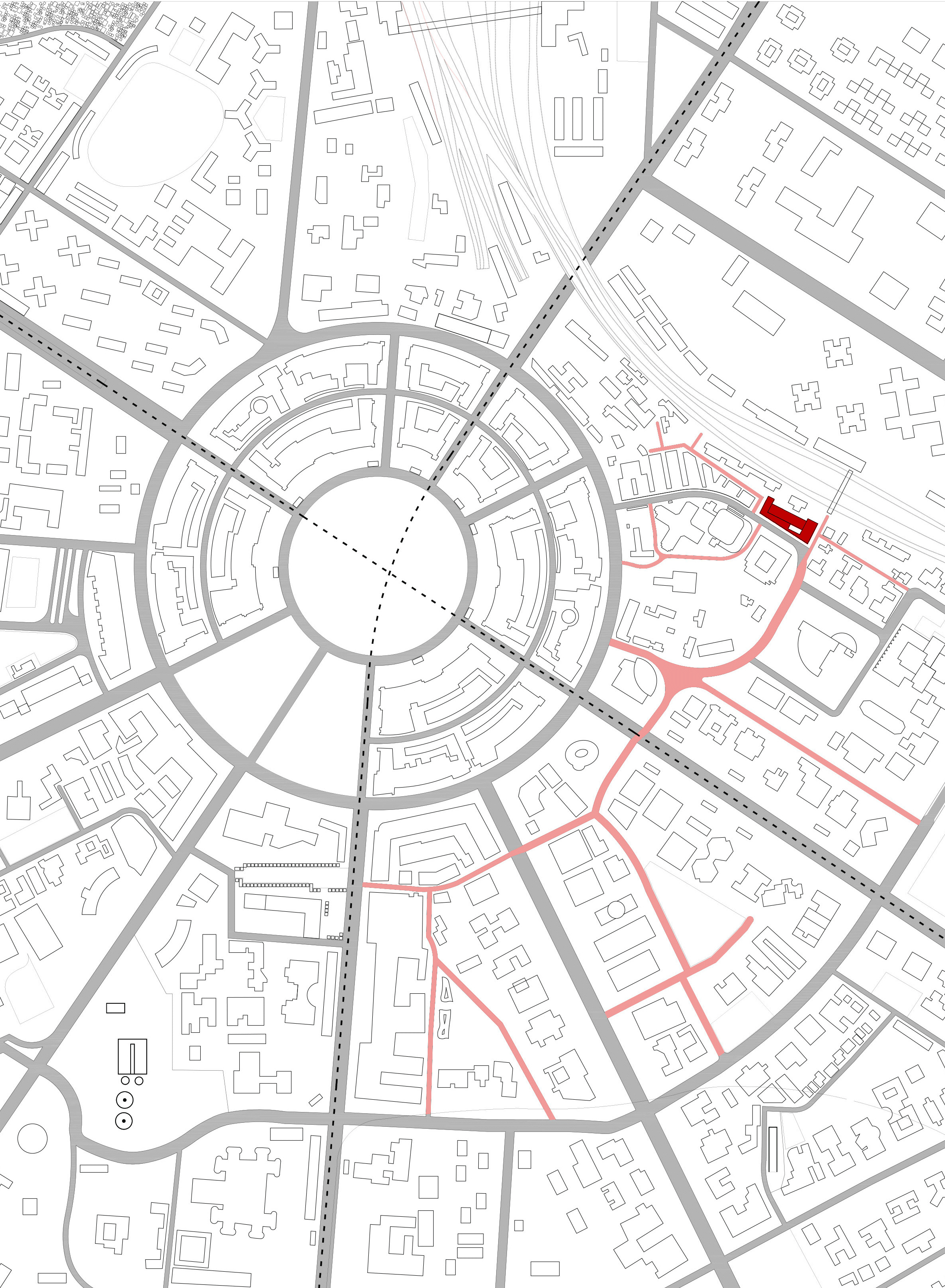
The Site connects to Connaught Place through Shankar Market, forming continuous Shopping Street.
Internal Roads connect thru arterial roads to majority of the office towers.

The Plot faces a 30m Arterial Road and is at Walking distance from MRT Stations of EW & NS lines. This makes it extremely accessible and favorable for any kind of development.
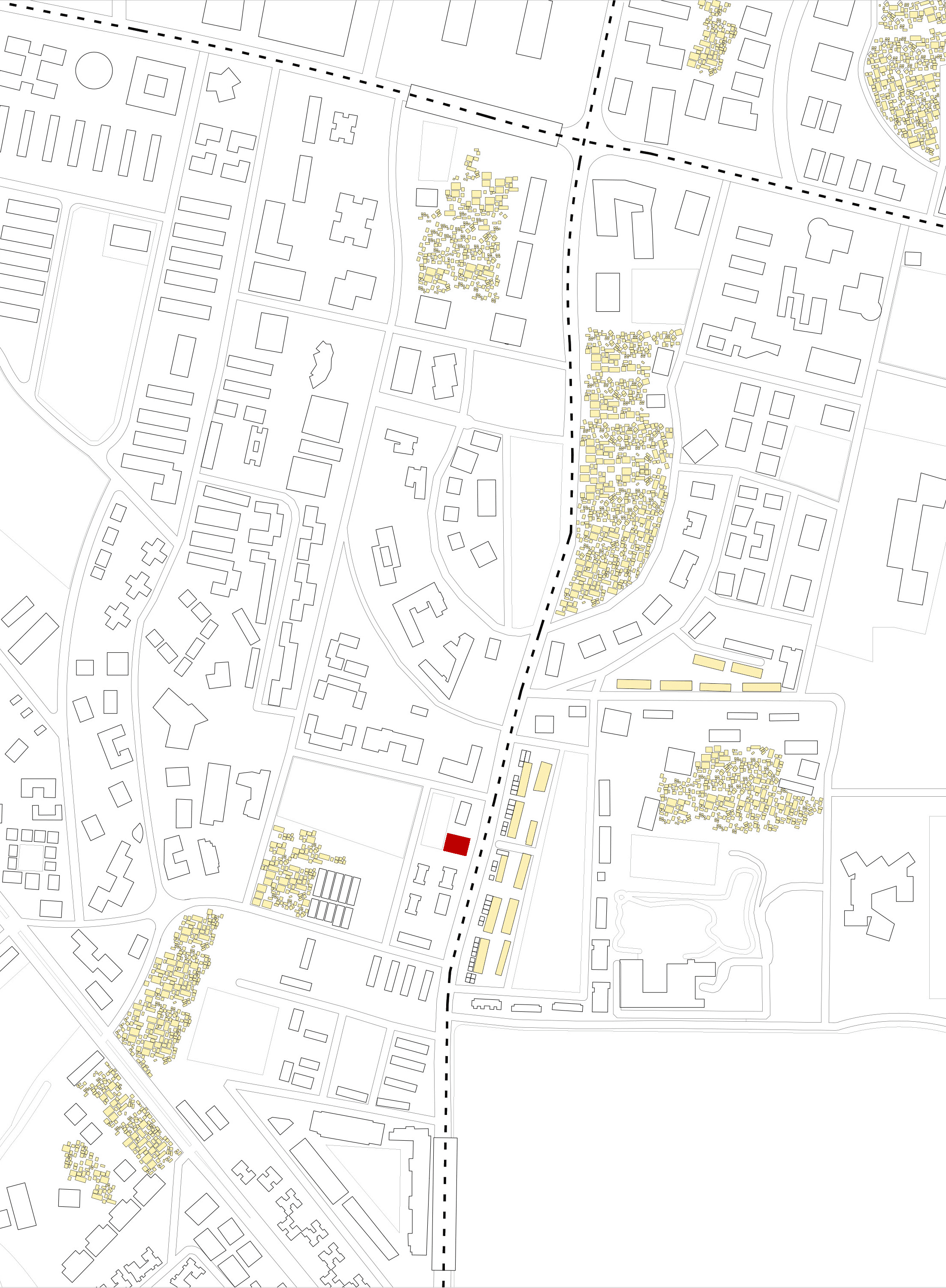
The Site is surrounded predominantly by group housing. However, it faces a Chawl built during 80s and has Squatters Slums in proximity. This shows that the neighborhood is occupied by a mixed fabric.

Individual Bungalow typology is very rare to find. This can be seen by the presence of a handful. Signifying that such a program does not justify the context completely.

Residential and Commercial mixed use buildings are commonly found in Andheri West. The introduction of Metro has brought about a desperate commercial need.

The Site faces the pristine lake of St. Moritz and sits opposite to the Re extensively built resort town of St. Moritz.
Site-Side of the lake is virgin flattish land, heavily forested and untouched.
03 | Human behavioral Analysis
Studying Movement and behavior patterns of humans around the site leads to crucial inferences of Social Structure, Insurgencies and Community Requirements.

Activity & Behavior Mapping
at Campa Cola Factory
Shows a spurt of Pedestrian movement amidst a busy street occupied by hawkers and informal shops.

Activity & Behavior Mapping
at Gopal Das Towers
Evening scene at a small food street formed by Juice Vendors, Tobacco and Chai Stalls.

Activity & Behavior Mapping
at Tamasha Night Club
Office Rush on Friday evening ventures out on the streets in search of a pub or street shopping for groceries.

Activity & Behavior Mapping
at Shankar Market
With Shops flanked on either sides, the courtyard becomes a fascinating place of interaction, congregation & lunch meals.

Activity & Behavior Mapping
at Street besides Chawl
On street Parking of 2W, due to lack of parking space for the chawls.

Activity & Behavior Mapping
at the 30m wide Street
Heavy Flow of traffic and Noise is cut partially by the presence of Tall and Wide trees present at every 30m. These trees for places of congregation.

Activity & Behavior Mapping
at Community Park in the West
Congregation of people during evenings for walks and play. During days, the shade of trees are used by the working class.
No Analysis was conducted due to the project being a competition entry and lack of photographic data.
04 | Existing Built Fabric Analysis
Exploring the Local Built typology gives a contextual understanding of spatial hierarchy of forms with respect to dynamic inhabitation patterns of locals. This is done through Photo Documentation, Spatial Planning Interpretation.


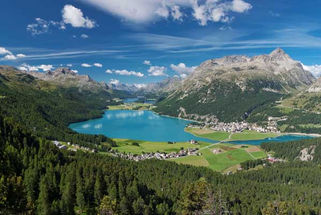
04 | Community Surveying
A collective aspirational study of the community to develop a design that best responds to their conscious needs and translate it into somethin widely accepted, sustainable outcomes.
The survey found that 94% of the surveyors were bothered by the current state of the Campa Cola Factory and wanted to see it come back to life.

Also, the survey intended to understand user feedback of Visual Transformation.

A survey of people from a mixed Age group was carried out to find what a person generally aspires from a newly constructed house.
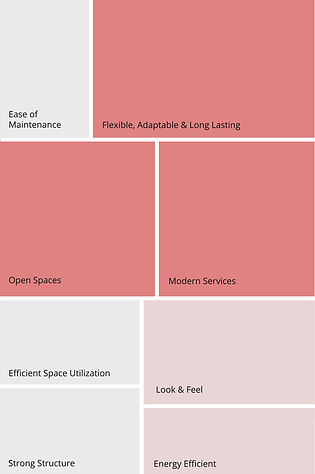
No Survey was conducted due to the project being a competition entry.
05 | Interpretation of Program
A conclusive step towards Developing the Concept. In most cases, when not proposing a program, it is tweaked after the Analysis to make the design a better fit into the Context.
The following conclusions are drawn from the analysis:
-
Recreating the Brand Image
-
Space for Public Congregation
-
An Evening Place to Chill with F&B
-
A space that nurtures Art
-
A means to fulfil the domestic needs of the entire neighborhood, that lacks a proper Supermarket.
The following conclusions are drawn from the analysis:
-
A comfortable & sturdy place.
-
Adaptable and Flexible Spaces
-
A space that can last and is easy to maintain.
-
Ability to hold modern technology.
-
Client to have the ability to freely transform as and when requirement changes.
-
Future Responsive and Sensible solution
The following conclusions are drawn from the analysis:
-
A solution where Building is minimal.
-
Wellness leaves a lasting effect.
-
A bridge between Mortals & Wellness.
-
Creating a healing environment in the arms of nature.
-
Flourishing context gives possibilities of interdependencies.
-
Creation of Mystical Atmosphere, by providing bare minimum facilities and let the nature do the healing.
Brownfield Development
Reuse of Campa Cola Factory, Delhi
Greenfield Development:
Residence at Andheri, Mumbai
Greenfield Development
Competition: Wellness Retreat, Swiss Alps








