build. conscious.
how?
Developing a Concept
01 | Campa Cola Factory
Using the Existing
The abandoned building occupies a prime spot, it sits in the face of the community as a concern, it can form a sensible urban connection at a larger level.
It is a strong structure and can be reused as an asset rather than a possible demolition.

The following conclusions were drawn from the analysis:
-
Recreating the Brand Image
-
Space for Public Congregation
-
An Evening Place to Chill with F&B
-
A space that nurtures Art
-
A means to fulfil the domestic needs of the neighborhood.


The Ground Floor of the Building has been interactive ever since the factory was functional, with majority of memories being related to viewing the bottling process from the street.
However, due to this prominent Street Presence, Negligence seems to be visually heightened when around the building.

The building tries to revoke the memory of interaction with the street through the façade, with the Brewery, now placed where the bottling plant initially was.
The buildings opens up at the street, swells into a courtyard and culminates as a street into the skill development center at the back.

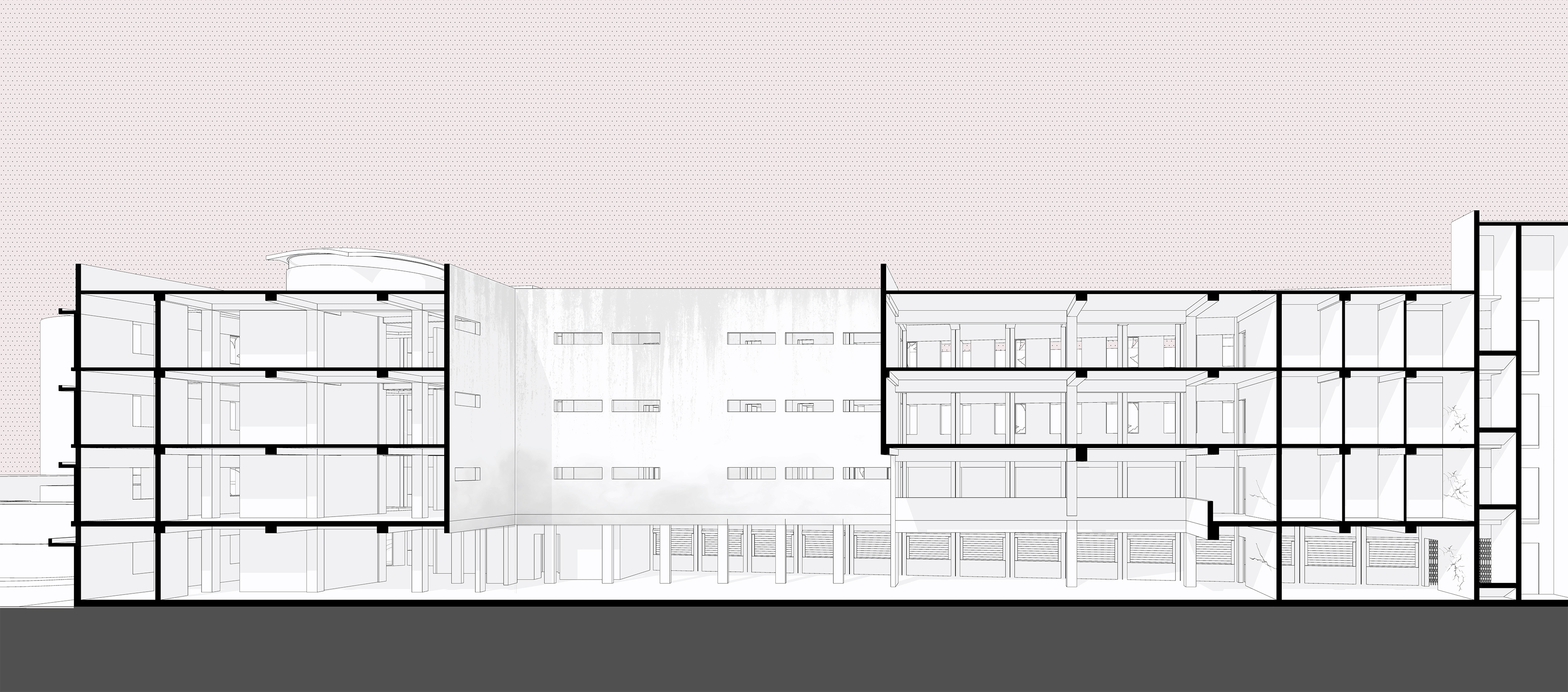
Transformation of the Longitudinal Section
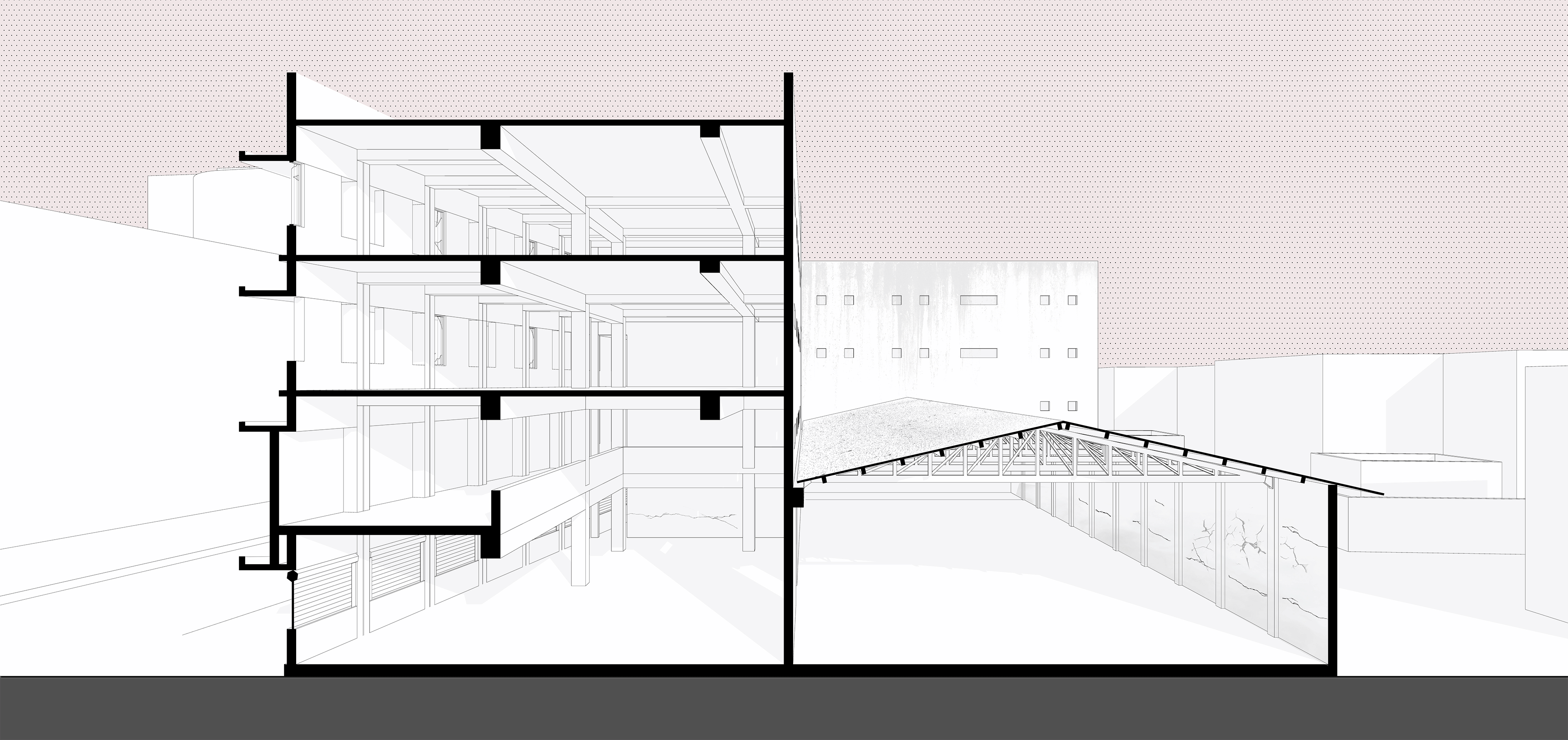
Transformation of the Transverse Section
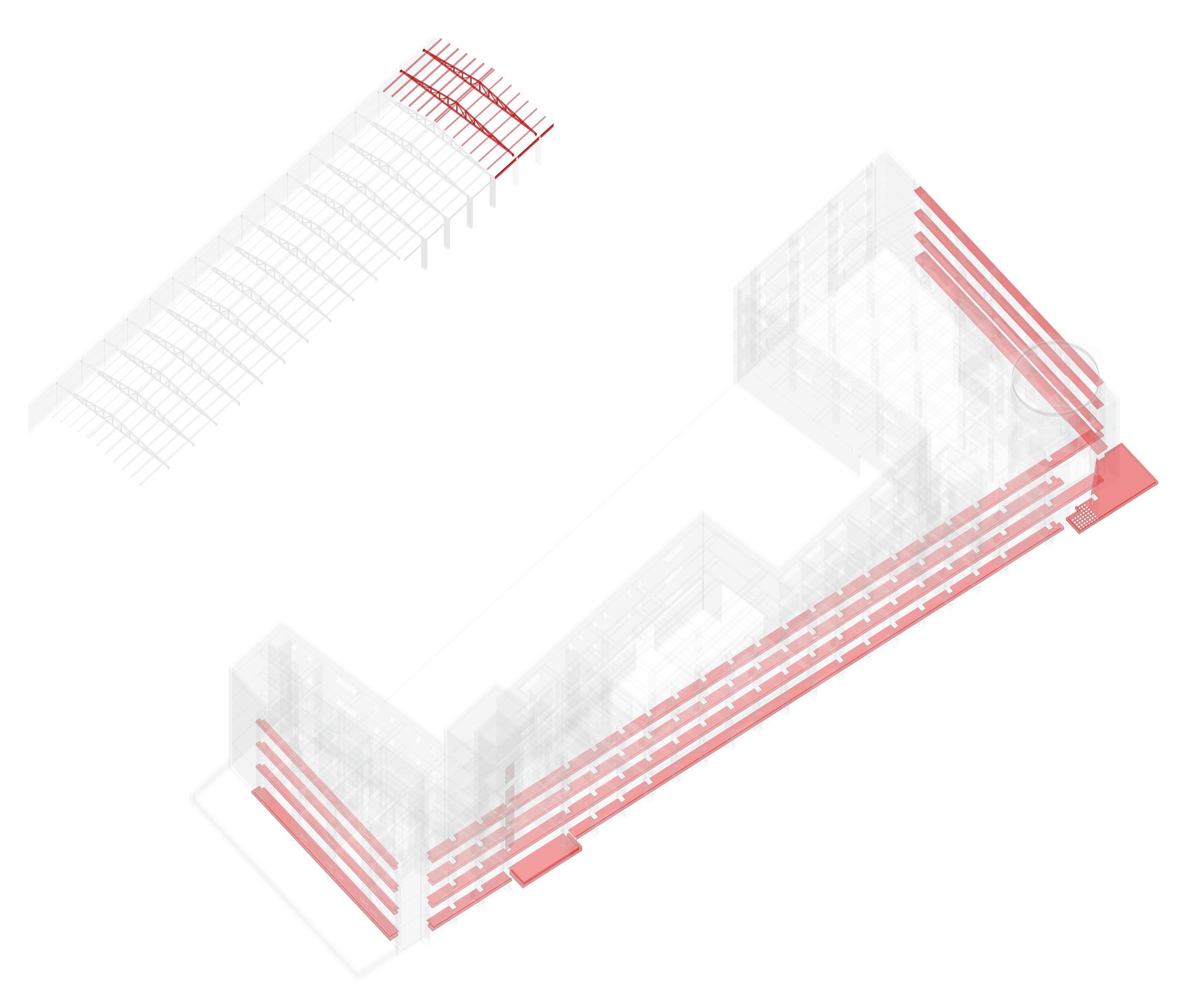
Demolition & Repairs

Facade Interventions, limited to basic Repair & Treatment. Replaceable Street Art Panels added to form a continuous ribbon like effect with Shankar Market.

02 | Residence at Mumbai
Building Anew
The Residence which belongs to a dynamic owner of a flourishing Restaurant chain is to be designed at Andheri (West).
Being a residence, personally driven, the design should incorporate ideals of adaptability and flexibility to be able to efficiently last.
Also, it should be able to transform into a more Urban Sensible form in the future, incase the owner plans to move out.

Dismantaleable
Permanent
Structure
.jpg)
The following conclusions are drawn from the analysis:
-
A comfortable & sturdy place.
-
Adaptable and Flexible Spaces
-
A space that can last and is easy to maintain.
-
Ability to hold modern technology.
-
Client to have the ability to freely transform as and when requirement changes.

Ground Floor Plan

Proposed Section


Interaction of the Bungalow with the Street

Adaptability can be broken down into layers which require / want to be changed at a certain time.
-
Structure: To be maintained occasionally, might expand.
-
Skin: Might be changed once or twice in the building's entire lifetime.
-
Systems: Services and Technology, might require modification as and when something new arrives.
Structure
Skin
Systems
Spaces
Skin
Adaptability of the Proposed Form
Expansion of the Proposed Form
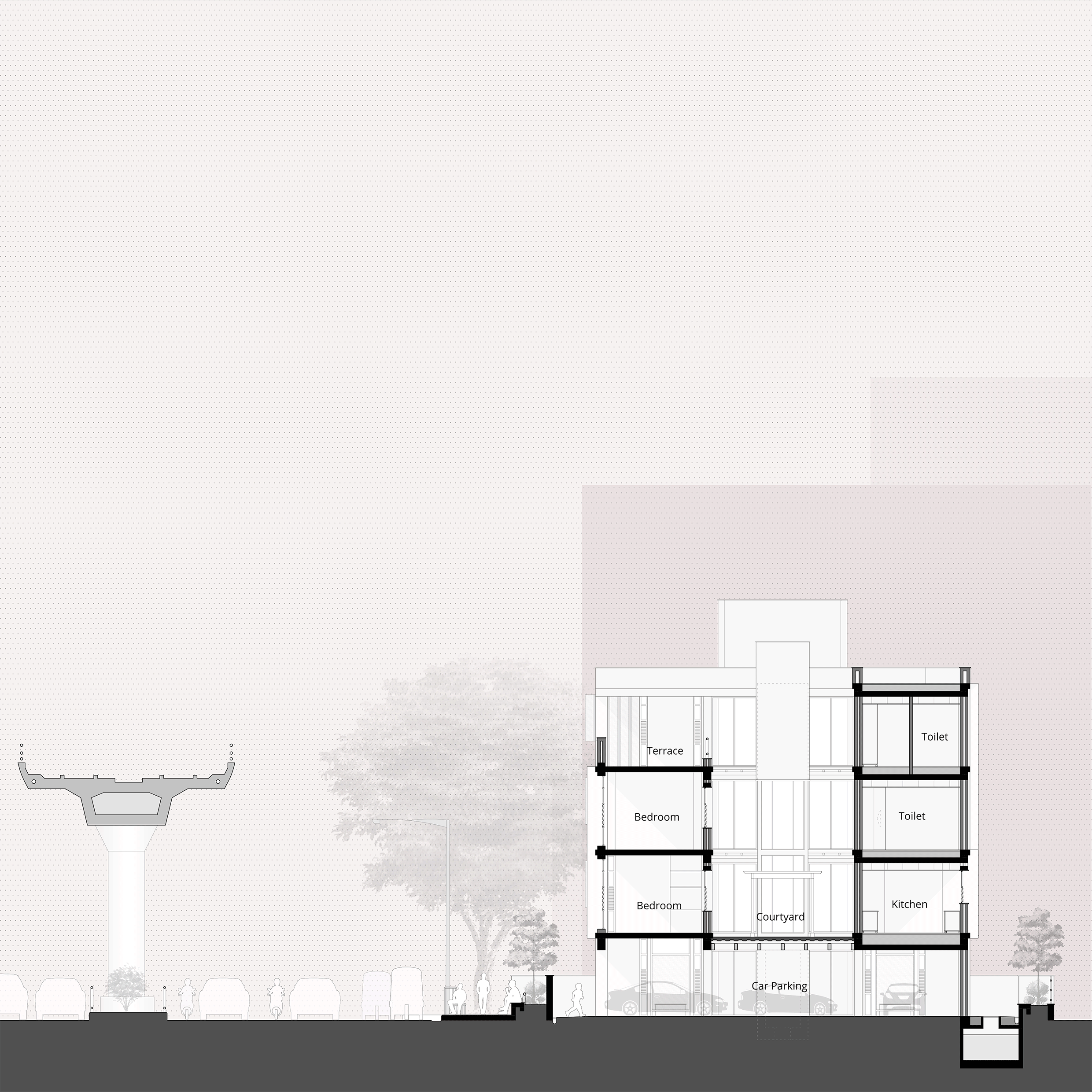
Possibility of Building Expansion: Affordable Housing for Staff of the Restaurant. at 3.5 FAR & 5 FAR.
-
Spaces: Are changed with a change in need or a change in aspiration.
-
Stuff: Appliances & Furniture. Stuff is more transient, hence it needs a rapid change.
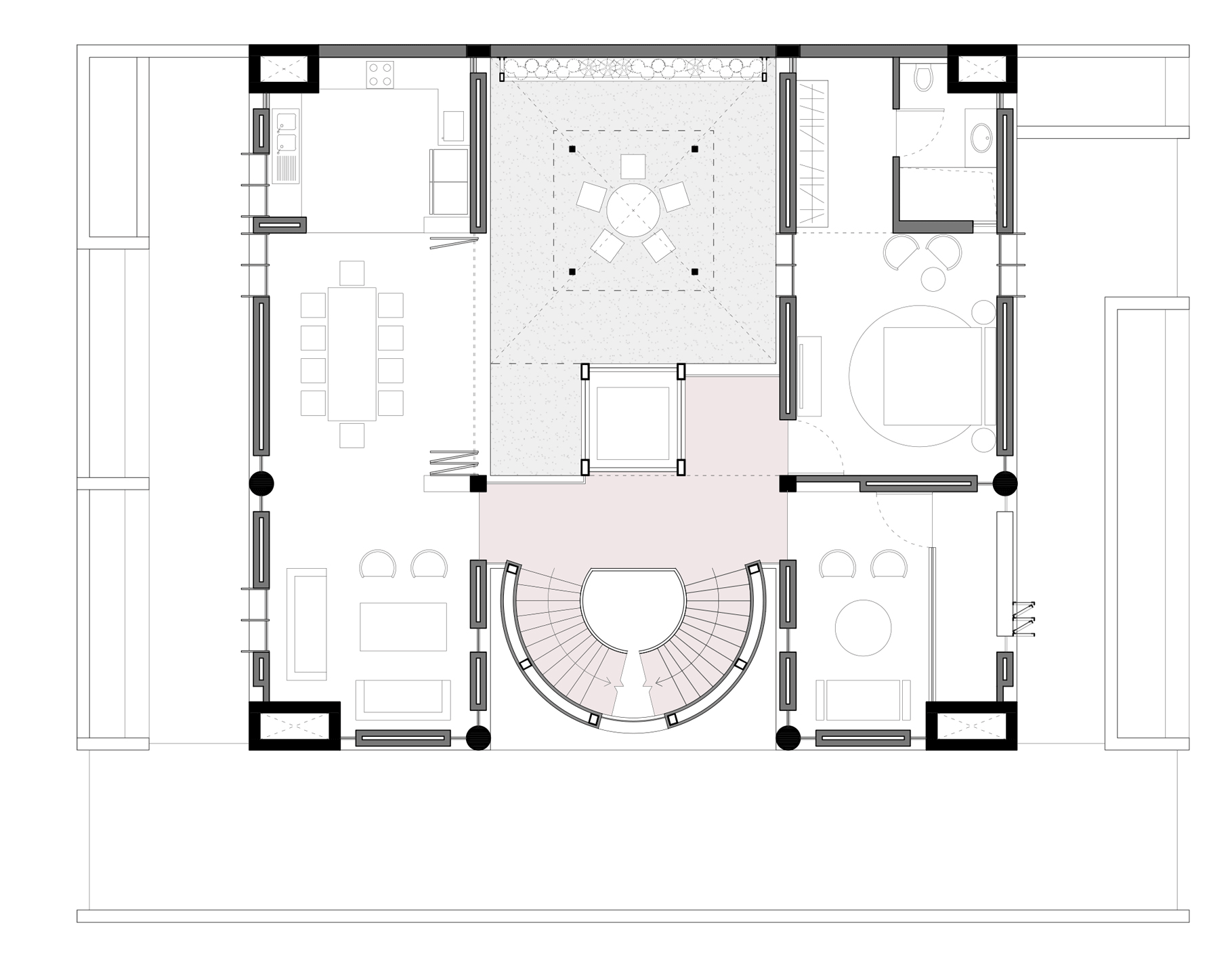
03 | Competition: Wellness Retreat, Swiss Alps
Building Anew







